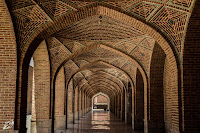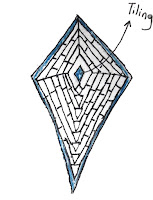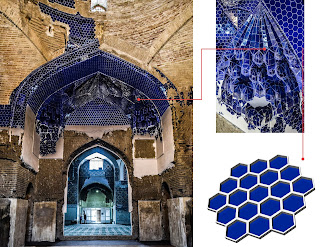Trips are always needed to broaden our view on the world. Especially if you are an architecture student it becomes mandatory to travel and visit numerous sites and cities to absorb the architecture this world has to offer. For me, the very first division in ancient architecture would be Eastern and Western. Coming from an Eastern country, I took a rare interest in Eastern architecture especially in the field of Persian and Islamic architecture. Given the chance to travel and observe, I chose my home country, Iran as my destination.
Iran is one of the oldest civilizations in the world having practiced architecture which dates back to at least 5000 BC. Persian architecture is the architecture of Iran and parts of western Asia, the Caucasus and Central Asia, covering most of today's Turkey, Iraq, Uzbekistan, Tajikistan, Russia, Azerbaijan, Armenia, Afghanistan and Pakistan. Iranian architecture displays great variety, both structural and aesthetic, from a variety of traditions and experience. Without sudden innovations, and despite the repeated trauma of invasions and cultural shocks, it has achieved "an individuality distinct from that of other Muslim countries". Its paramount virtues are: "a marked feeling for form and scale; structural inventiveness, especially in vault and dome construction; a genius for decoration with a freedom and success not rivaled in any other architecture”.
Iranian architecture makes use of abundant symbolic geometry, using pure forms such as circles and squares, and plans are based on often symmetrical layouts featuring rectangular courtyards and halls.
Choosing a city to travel in Iran is a hard task. There are many places to travel and many sites to see that are worth visiting both aesthetically and architecturally. In the end, for this year’s journey, I chose Tabriz as my destination.
 |
16th-century schematic map of Tabriz by Matrakçı Nasuh
|
Tabriz is one of the historical capitals of Iran and the present capital of East Azerbaijan Province which borders Armenia and Azerbaijan. Located on the northwest of the country, Tabriz is the most populated city in the Iranian Azerbaijan. Tabriz was chosen as the capital of the Persian empire many times throughout history. It was the capital of the Ilkhanate (Mongol) dynasty since 1265. During the Ghazan Khan era, who came into power in 1295, the city reached its highest splendor. The later realm stretched from the Amu Darya in the East to the Egypt borders in the West and from the Caucasus in the North to the Indian ocean in the South.
It was again the capital of Iran during the Qara Qoyunlu dynasty from 1375 to 1468 and then during the Ag Qoyunlu within 1468–1501. Finally, it was capital of the Iranian Empire in the Safavid period from 1501.
Carrying all this history, this magnificent city holds a rare Persian architecture which is mesmerizing. The patterns and symmetry of the units, the shapes which are almost always designed by the simplest and the units which hold an order and system all make this type of architecture distinct from those of other points of the world.




































