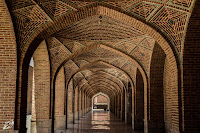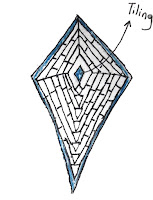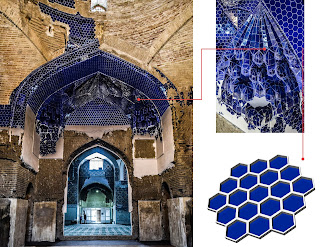History
1* The Blue mosque also known as the Kabud mosque
( Mozzafariye Seigniory ) is located in the central part of Tabriz. The Blue mosque of Tabriz was built upon the order of Jahan Shah the ruler of Qara Koyunlu dynasty which made Tabriz the capital of his Kingdom. His Kingdom covered major parts of modern Iran, Azerbaijan, and Turkey. He was killed by Uzun Hassan (the ruler of Aq Koyunlu) and buried on the only parts of the mosque that survived.
The mausoleum was built in the southern section of the mosque and is entirely covered with high marble slabs on which verses from Quran are engraved in Thuluth script on a background of fine arabesques. The roof of the mausoleum and the main dome chamber of the mosque collapsed during an earthquake in 1779 A.D and was rebuilt in 1973 thanks to the efforts of Mohammad Reza Memaran Benam (a famous architect from Tabriz) under the supervision of the national organization for preservation of ancient monuments.
 |
Sketch of the blue mosque showing the North facade before and after the earthquake. The highlighted ( Blue ) part shows what we see of the original blue mosque today. |
Architecture ( Walkthrough and analysis )
 The first scene that approaches you as you enter the courtyard is the entrance hall or the Portico ( Riwaq ) which consists of numerous rows of symmetrical arches made by bricks slightly covered by elegant tiled details with patterns which we know as the Islamic architecture.The details of these vaults were fascinating. Despite being designed and constructed back in the 13th century, the precision of these bricks and tiles and the way they connect and complete each other is extraordinary.
The first scene that approaches you as you enter the courtyard is the entrance hall or the Portico ( Riwaq ) which consists of numerous rows of symmetrical arches made by bricks slightly covered by elegant tiled details with patterns which we know as the Islamic architecture.The details of these vaults were fascinating. Despite being designed and constructed back in the 13th century, the precision of these bricks and tiles and the way they connect and complete each other is extraordinary.
 |
On-site diagram sketches of the details inside the courtyard vaults |
 |
Sketch and photograph alignment of the south wing |
After passing through the portico of the courtyard you can get a glance at the South facade of the mosque. Needless to say most of the South facade has also been damaged by the earthquake. Later on those parts were also rebuilt. But as we can see they are rebuilt by bricks whereas back in the day the mosque was completely covered with blue tiles and ergo getting the name of the blue mosque.
The original architect of this mosque is yet unknown.
 Moving from the East wing to the main entrance of the mosque you come across the main facade. As mentioned before most of the facade had collapsed back in the 18th century, leaving enormous cracks and missing tiles on the facade. On the sides as seen you can still observe the mesmerizing tiling of the Persian architecture in the day. Covering the two main sides of the facade were verses of Quran and names of God written in arabic.
Moving from the East wing to the main entrance of the mosque you come across the main facade. As mentioned before most of the facade had collapsed back in the 18th century, leaving enormous cracks and missing tiles on the facade. On the sides as seen you can still observe the mesmerizing tiling of the Persian architecture in the day. Covering the two main sides of the facade were verses of Quran and names of God written in arabic. The main entrance has a height of approximately 20 meters. Many cracks and gaps are seen on the facade.
The main entrance has a height of approximately 20 meters. Many cracks and gaps are seen on the facade.
As usually seen in many Persian architectural designs, the main entrance has been embellished with the Muqarnas.
The Muqarnas are a form of architectural ornamented vaulting, the "geometric subdivision of a squinch, or cupola, or corbel, into a large number of miniature squinches, producing a sort of cellular structure",sometimes also called “ honeycomb" vaults from their resemblance to these. They are used for domes, and especially half-domes in entrances, iwans and apses, mostly in traditional Islamic and Persian architecture.
As you enter through the main door, you get a view of the main praying hall.
The prayer hall was a round room supported by the main dome of the mosque which exceeds up to 40 meters. The hall then divides into smaller prayer halls that have windows overlooking the courtyard.
The structure also has a second floor around the main hall which was specifically the prayer hall for women and the main hall on the ground floor was for the praying of men.
The interior has also been severely damaged and rebuilt through the years.
Inside the halls as you go around under the enormous dome you can see the lower walls that have fascinating patterns. Patterns that today are under the name of islamic architecture can be seen and were created years ago specifically for these walls. Needless to say these walls were also destroyed by the earthquake but rebuilt. I took a look into the rebuilding process of these walls and found out that the rebuilding was done on plaster, the color made was natural and the tone of the colors were one degree lighter so that the original tiles and the rebuilt parts could be distinguishable. The completion of these two had a magnificent result.
*7 Patterns are an important element in architecture, Islamic decoration, which tends to avoid using figurative images, makes frequent use of geometric patterns which have developed over the centuries.
The geometric designs in Islamic art are often built on combinations of repeated squares and circles, which may be overlapped and interlaced, as can arabesques (with which they are often combined), to form intricate and complex patterns, including a wide variety of tessellations. These may constitute the entire decoration, may form a framework for floral or calligraphic embellishments, or may retreat into the background around other motifs. The complexity and variety of patterns used evolved from simple stars and lozenges in the ninth century, through a variety of 6 to 13 point patterns by the 13th century, and finally to include also 14- and 16-point stars in the sixteenth century.
As seen on the interior walls of the blue mosque, the patterns are very complex. But like every complex design, when broken down into smaller parts, the process can be much more feasible.
Here I have processed the patterns and broken them down. On the top you can see the simplest pattern visible on the wall and as you move down the pattern gets more complex and complete.
Like everything else that comes into place to create an architectural design, patterns also have a purpose.
Authors such as Keith Critchlow argue that Islamic patterns are created to lead the viewer to an understanding of the underlying reality, rather than being mere decoration, as writers interested only in pattern sometimes imply.David Wade states that much of the art of Islam, whether in architecture, ceramics, textiles or books, is the art of decoration which is to say, of transformation. Wade argues that the aim is to transfigure, turning mosques into lightness and pattern , while the decorated pages of a Qur’an can become windows onto the infinite.
Passing through the main praying hall you reach the sanctuary.
The sanctuary is a room just about half the area of the main praying hall.
 The interesting fact about this room is that as you enter it you can feel the difference between this room and the rest of the mosque. The patterns on the wall are different and the color of the tilings, instead of the normal cyan blue are a darker tone of blue. Muqarnas’ are also visible on the entrance. The patterns as mentioned changed and are much simpler than the others, which I believe are trying to inflict the feeling of peace and serenity which is feasible through the eyes.
The interesting fact about this room is that as you enter it you can feel the difference between this room and the rest of the mosque. The patterns on the wall are different and the color of the tilings, instead of the normal cyan blue are a darker tone of blue. Muqarnas’ are also visible on the entrance. The patterns as mentioned changed and are much simpler than the others, which I believe are trying to inflict the feeling of peace and serenity which is feasible through the eyes.
Another fact about this room is that the bodies of Jahan Shah the ruler of Qara Koyunlu dynasty and his wife rested beneath the sanctuary but unfortunately after the earthquake neither the bodies nor the graves ( which were predicted to be magnificent given the design of the mosque ) were found.
Despite this fact, there was a block having a specific non geometrical pattern found which is believed to be of one of the graves.
 |
The sketched and edited version of the pattern found. Believed to be of the graves |








No comments:
Post a Comment